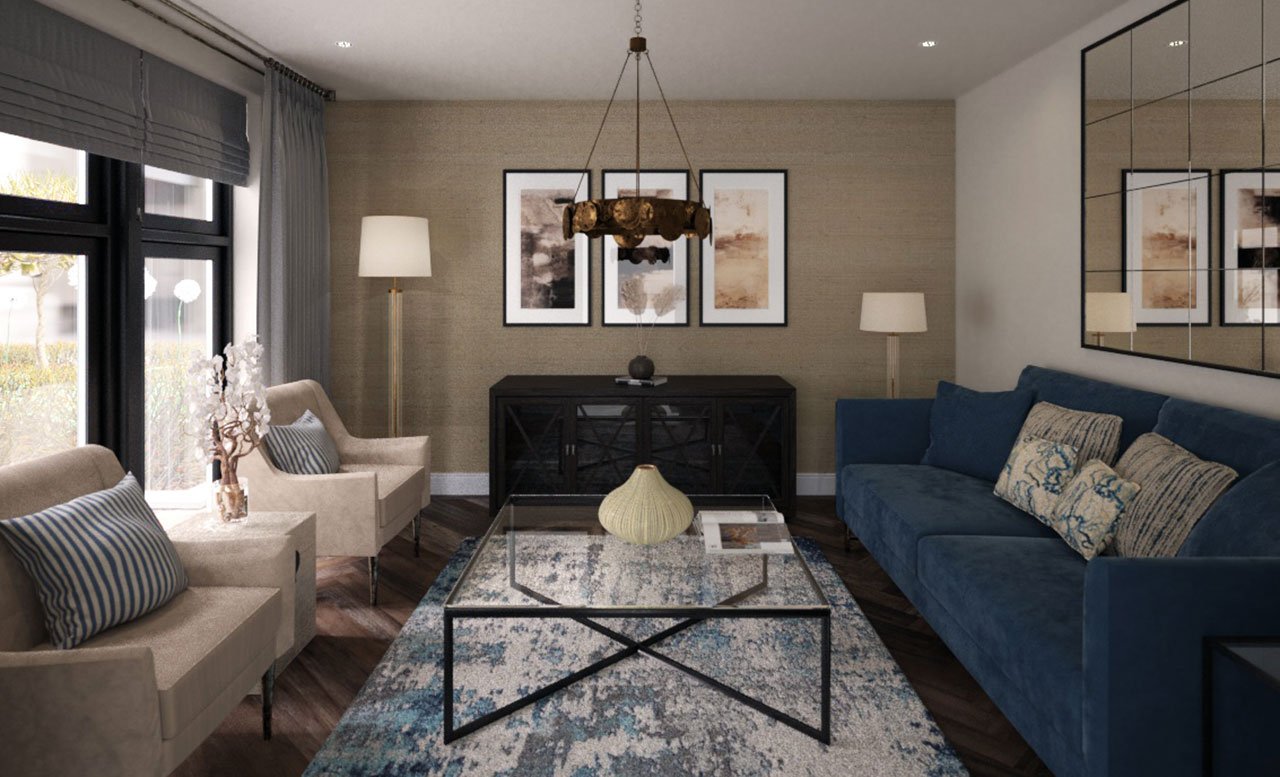5 bedrooms | 3 bathrooms | 2 parking spaces
190.7 sqm / 2051 sqft
SOLD
Our largest house design on the development, Plot 1 offers five bedroom accommodation arranged over three floors. The house offers an excellent sized living room to the front accessed from glazed double doors off the hallway. At the rear of the property is a vast, open-plan kitchen, living and dining room which offers comprehensive space for family living and entertaining and opens right up into the rear garden. There is a laundry cupboard and a cloakroom.
On the first floor is a stunning master bedroom suite with large bedroom, dressing room, luxurious en-suite bathroom and a private terrace. There is a large en-suite second guest bedroom also on the first floor.
On the second floor are three further bedrooms and a family bathroom whilst outside, in addition to front and rear garden, there are two designated car parking spaces.



