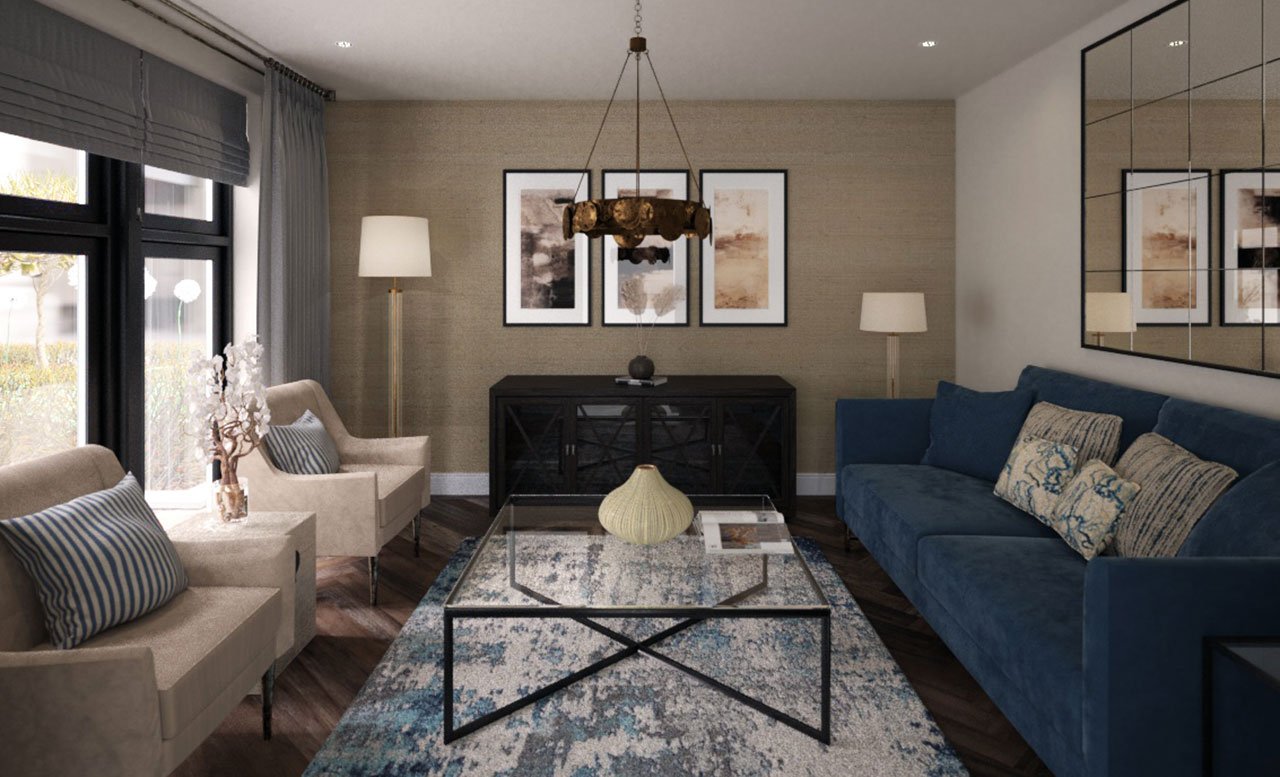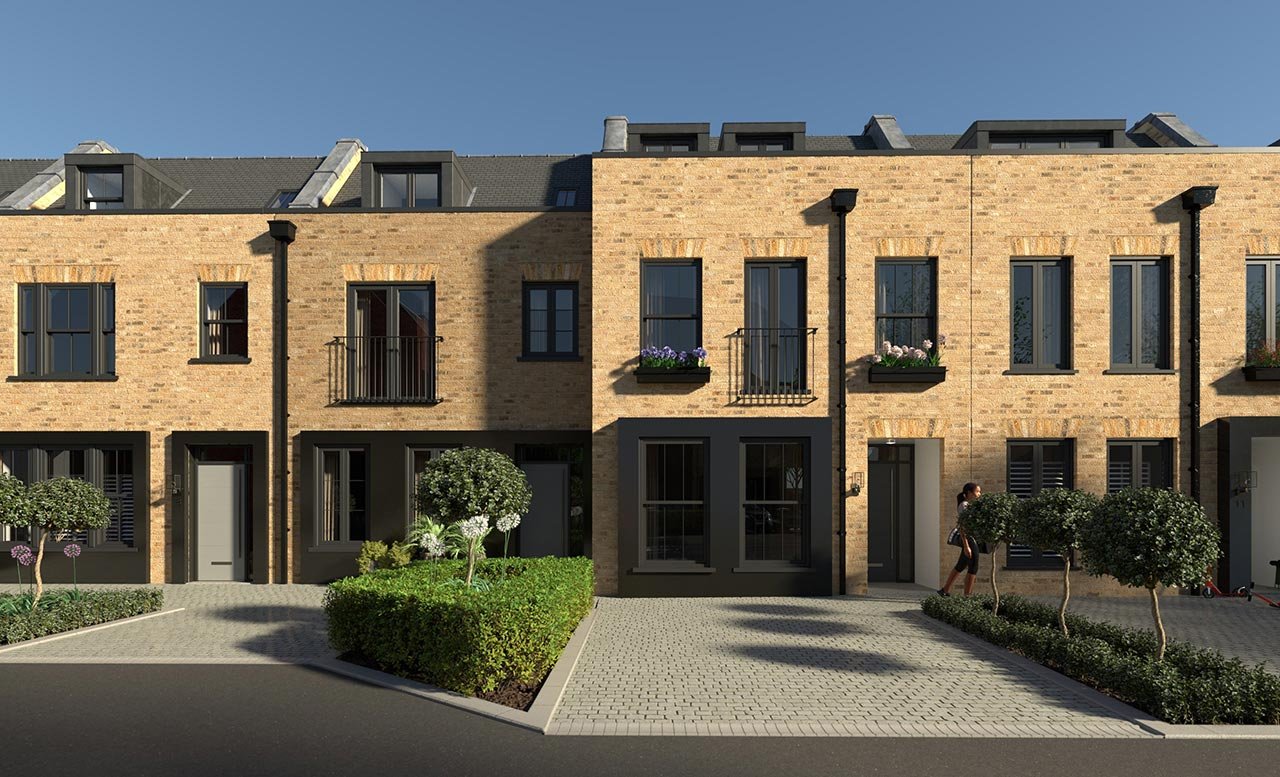5 bedrooms | 3 bathrooms | 2 parking spaces
177.7 sqm / 1912 sqft
SOLD
Stepped gently forward from its preceding neighbours in the row, Plot 11 offers slightly larger accommodation than 7 to 9 with the addition of a square bay window in the lounge and a second floor balcony off the bedroom. The ground floor follows the development blueprint of a large living room at the front and then a vast open-plan kitchen, living and dining room at the rear.
On the first floor, the layout is the reverse of Plots 7 to 9 and features a larger master bedroom at the front which features a dressing room and en-suite bathroom with a second en-suite guest bedroom at the rear.
On the top floor are three bedrooms, one with access to the front facing balcony, and a family bathroom. The property has two car parking spaces and a south east facing private garden with patio and lawn.




