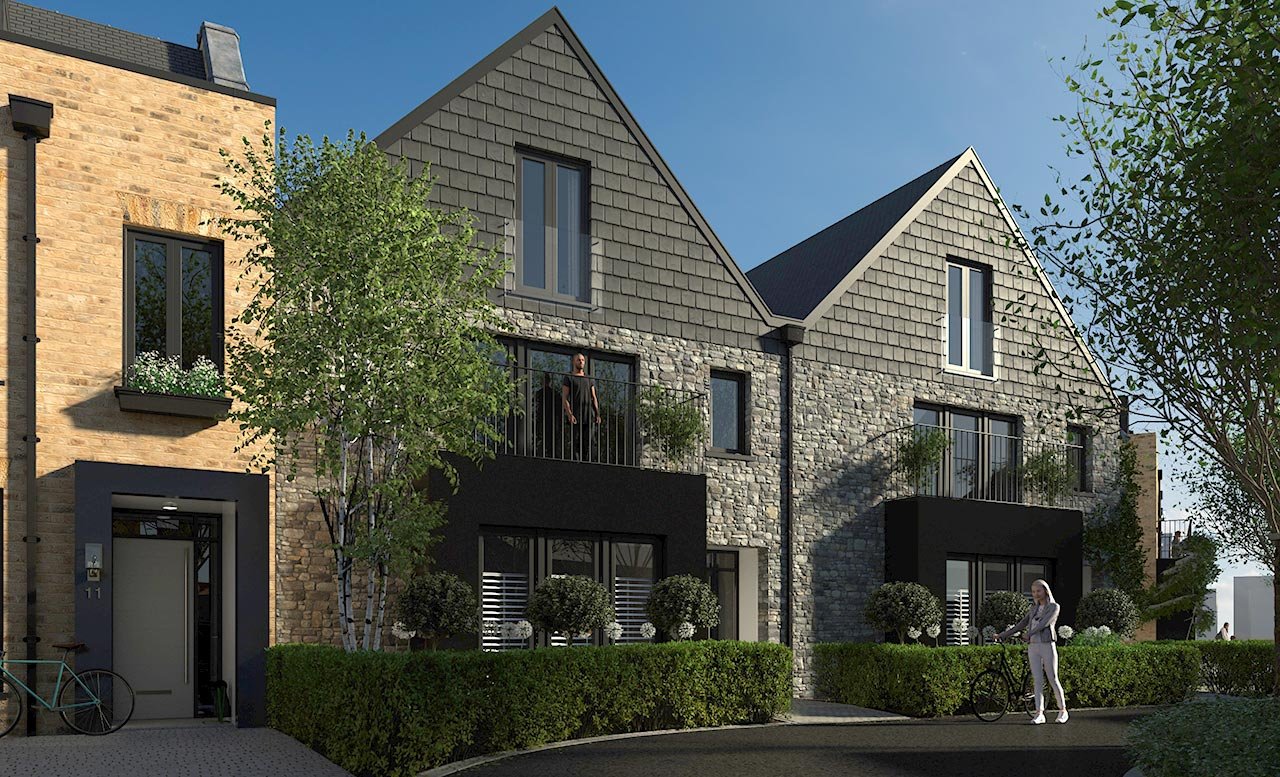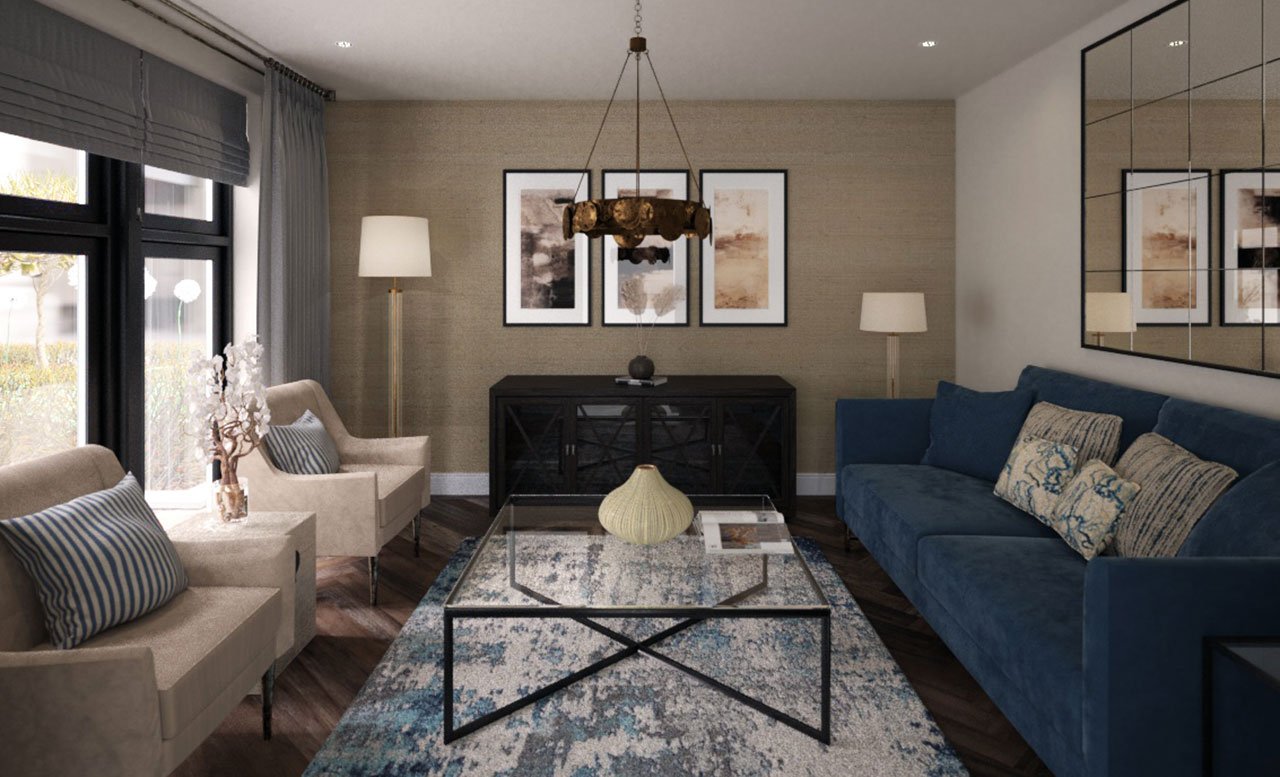4 bedrooms | 2 bathrooms | parking
181.6 sqm / 1954 sqft
SOLD
Offering a contrast to the brick elevations of the majority of houses, Plot 13 stands apart with its striking stone façade. With accommodation over three floors, this house type features the largest of any ground floor layout. A little more traditional in arrangement, there is a wide hall with conventional staircase plus a large lounge. The familiar pattern of open plan kitchen, living and dining room is represented well and includes a wide opening into the rear garden. In addition to a cloakroom there is a large utility room with a door to the garden.
On the first floor, a large central landing provides access to a master bedroom with a dressing room and en-suite plus two further bedrooms and a bathroom. A separate staircase leads to the second floor where there is a large bedroom and bathroom, ideal as a guest suite.
There is driveway parking and a private garden with patio and lawn.



