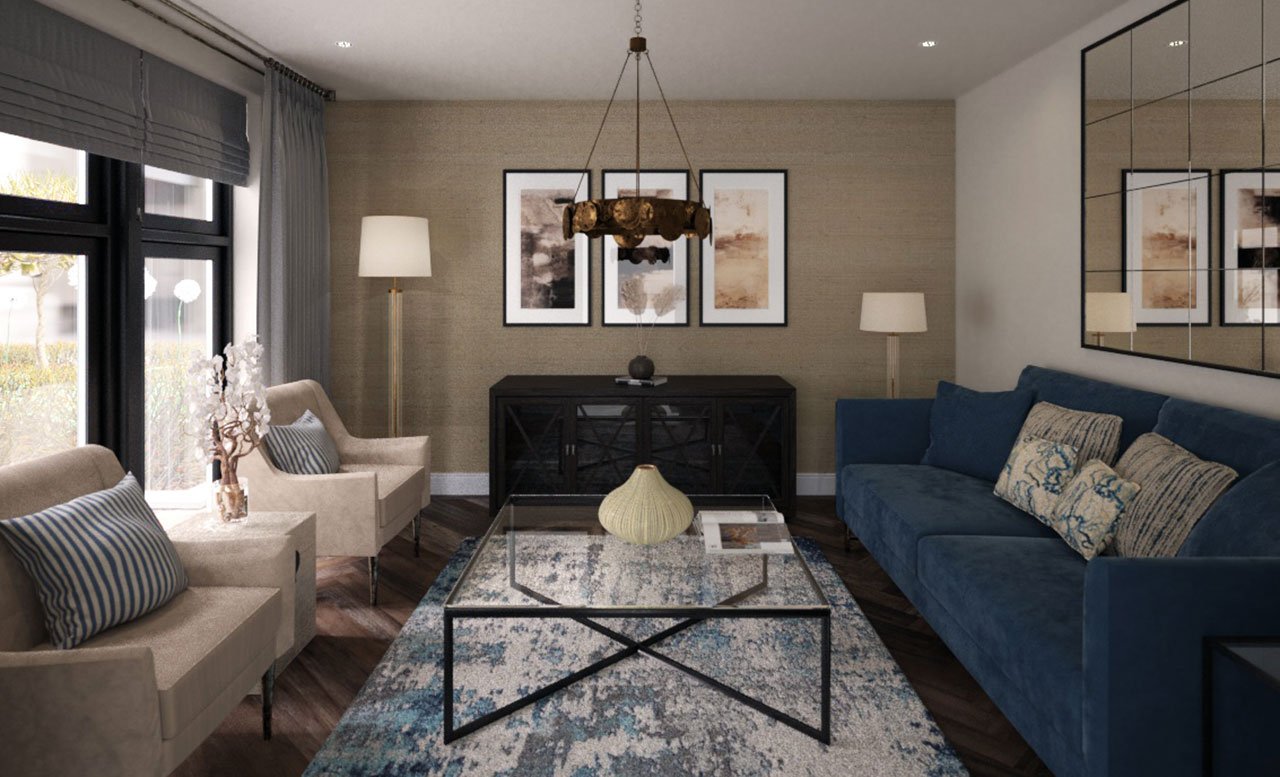4 bedrooms | 3 bathrooms | 2 parking spaces
185.1 sqm / 1992 sqft
SOLD
The only house on the development of its type, Plot 3 offers a fantastic and versatile layout. Approached via a wide central hall, the ground floor features double doors into a large living room and then across the width of the back of the house we have an extremely large and well-fitted kitchen, dining and living room opening up to the rear garden. The ground floor also features a cloakroom and a large utility room with additional independent front door access.
On the first floor, large master bedroom has a walk-in dressing room and a luxurious en-suite bathroom with free-standing bath. A second double bedroom has its own en-suite shower room.
On the second floor there are two further bedrooms, a study and a family bathroom. In addition to the rear garden there are two designated car parking spaces.



