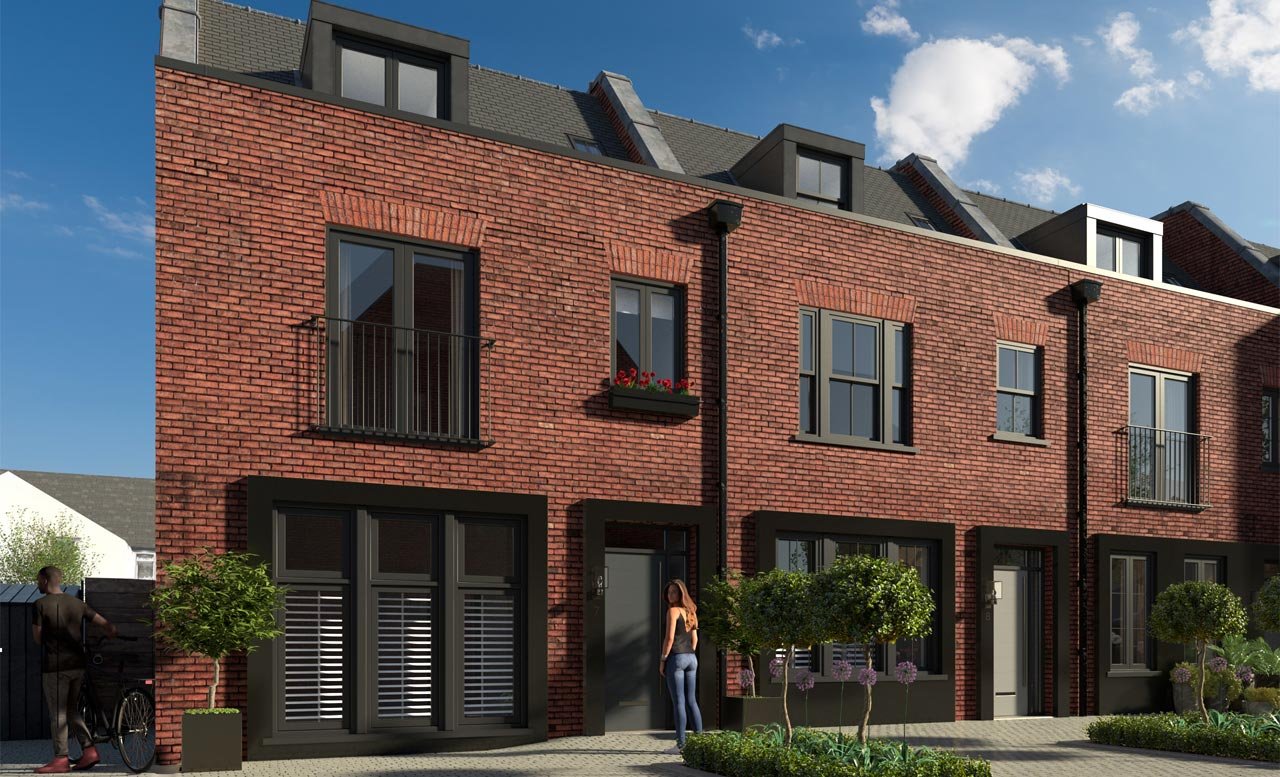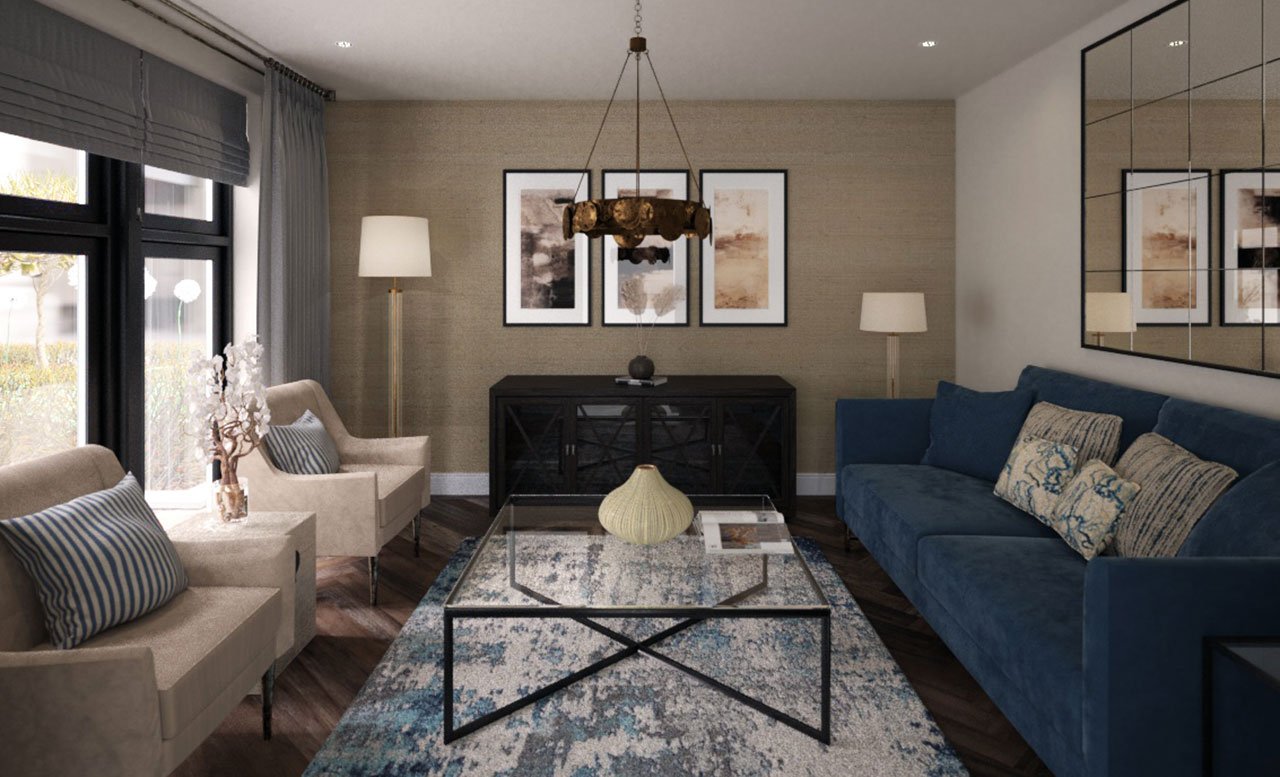5 bedrooms | 3 bathrooms | 2 parking spaces
168.7 sqm / 1815 sqft
SOLD
An end-terrace property in our first row on the left hand side as you enter from Romilly Crescent, Plot 7 offers excellent five bedroom family accommodation over three floors. The ground floor follows a similar principle to others in the development where a very spacious, open-plan family kitchen, living and dining room dominates the ground floor at the rear with access into the rear garden. A more formal entertaining lounge is positioned at the front. There is a cloakroom and a laundry room.
On the first floor, the large master bedroom is at the rear of the house and features a walk-in dressing room and luxury en-suite while there is a second guest double bedroom also with en-suite.
On the top floor are three further bedrooms which share the family bathroom. Plot 7 has its two parking spaces right outside at the front together with side access around to the private rear garden.



